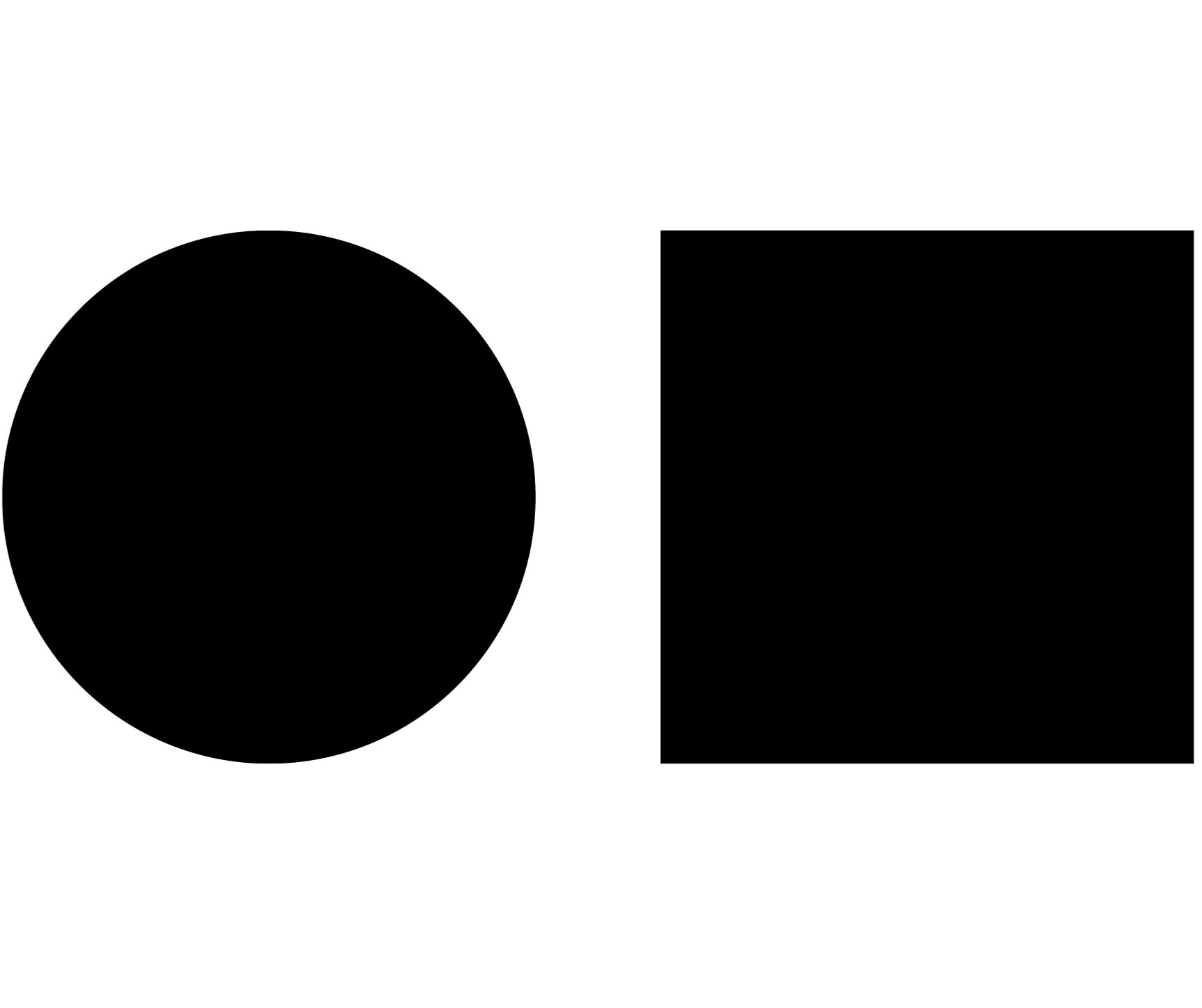ARC 33
Six storeys of residential, commercial, and live-work.
The 33rd avenue continues to become a destination for urban collisions, human pedestrians, small business growth, and new people coming into the community, calling it home.
ARC 33's name comes from the building thoughtfully interacting with the pedestrian realm using inviting curves. It reduces the impact on adjacent properties with its U shaped footprint, naturally creating a backyard for residents.
Sign up for updates
Receive updates on ARC 33 and other RNDSQR projects.
RESPOND
Build to the evolving block context with a continuous 6-storey street wall.
CARVE
Carve the building mass to reduce adjacent shadow impacts and provide courtyard amenity space for building residents.
ACTIVATE
Introduce main street retail and ground-level entries to activate the street and establish a human-scale rhythm.
ENGAGE
Engage the lane by lining courtyard amenity space with live-work units and incorporating welcoming/inviting landscape design.
WRAP
Add articulation and texture to emphasize primary building elements, provide screening, and beautify the public realm.
ENHANCE
Enhance the public realm and pedestrian experience with wider sidewalks, street trees, lighting, street furniture, and corner plaza.









