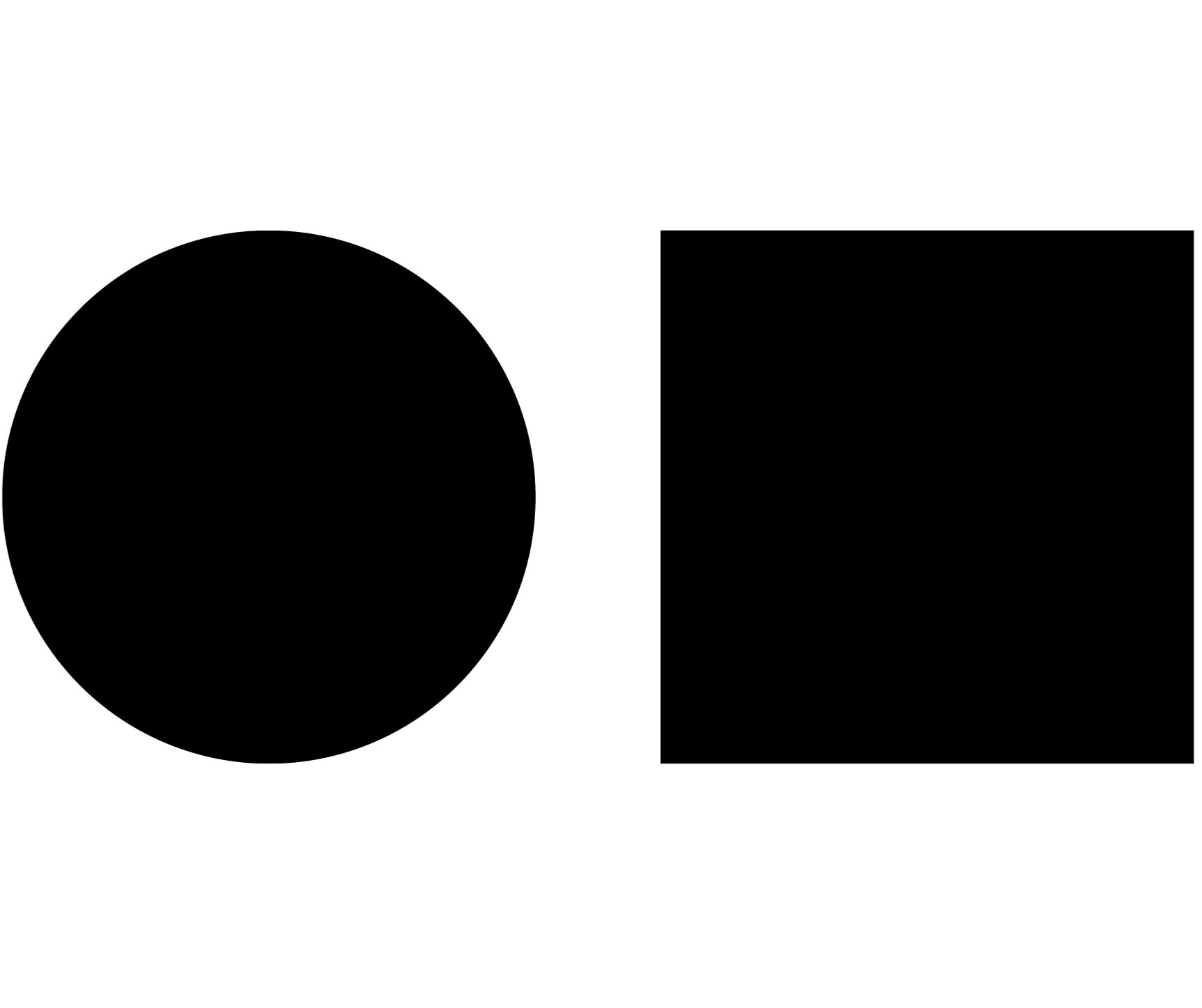General Block
General Block is a unique architectural expression.
The project will be home to a collective of small, high-quality local shops that serve local residents and visitors alike. A second floor office space creates opportunities for business to locate closer to the heart of Bridgeland and add even more diversity to this vibrant urban community.
LEASING
Commercial leasing inquiry?
Contact Us →
LOCATION
Bridgeland
65 7A St NE, Calgary →
ARCHITECT
FAAS Architecture
BUILDER
RNDSQR
BUILDING FEATURES
3 Street Front Commercial Units
Second Floor Space Available
COMMUNITY TENANTS
Village Ice Cream
Phil + Sebastian Coffee
Una Pizza + Wine
General Block extends and seamlessly connects the building’s active commercial frontage to a high quality public realm and the adjacent Murdoch Park. The transition to the General Block’s second level — a set of wide steps and nearby cafe seating — are designed to create a unified public realm that’s easy and inviting, with places to sit, linger and enjoy the theatre of the street. Meanwhile, dedicated pedestrian crossings encourage public life to spill out into Murdoch Park.








