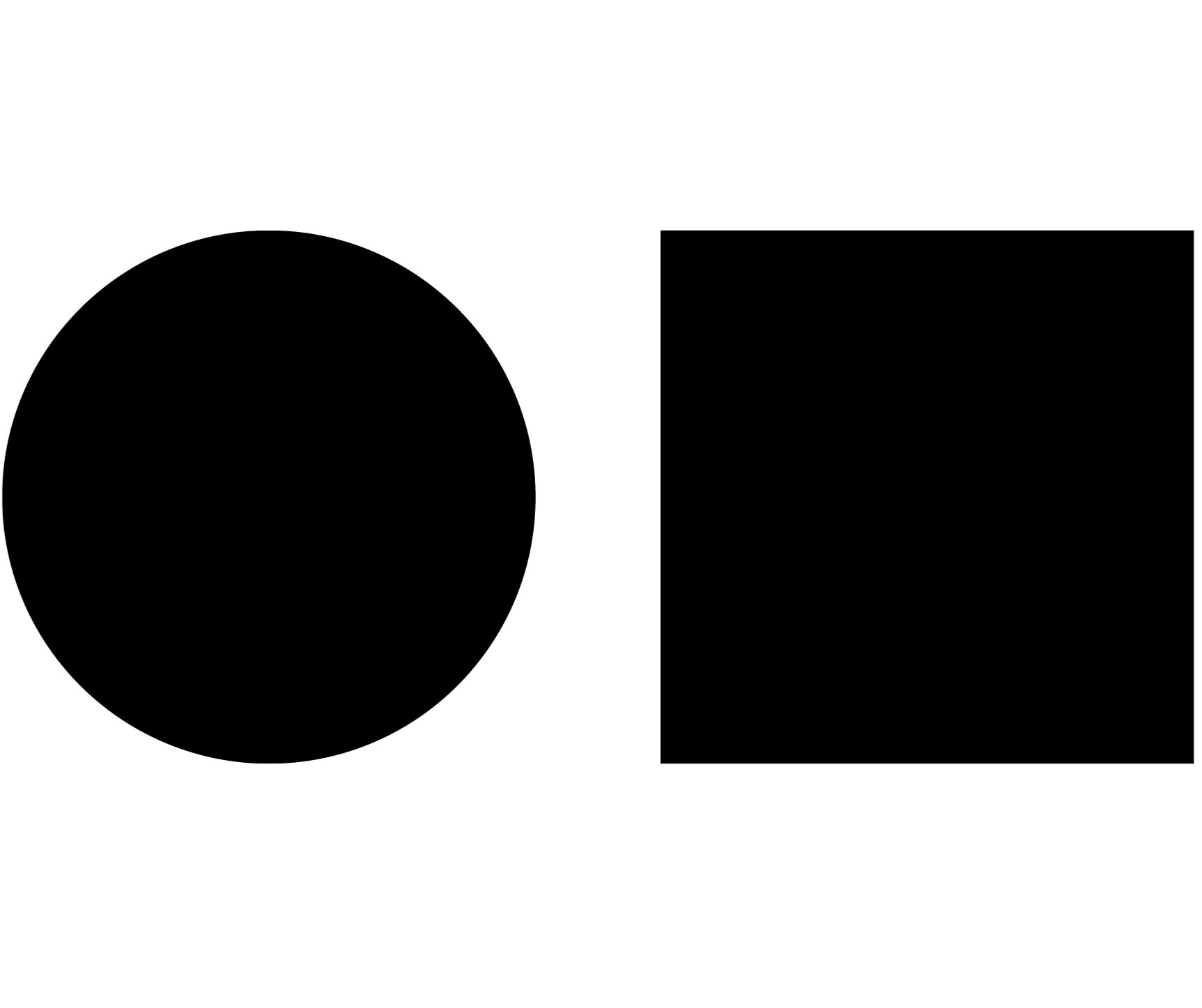West Hillhurst 05
Stunning Scandinavian minimalism shines in this project, with its clean lines and cool palette.
The facade is a sleek blend of muted neutrals and warm cedar, where full-height windows flood each unit with maximum light. Each of the seven units are designed with an airy, open floor plan and feature 2 ensuites, detached single car garage and a beautifully landscaped communal courtyard. Enjoy a serene retreat in the heart of the city, where you can kick back and relax, entertain, and recharge with both comfort and style.
UNIT FEATURES
3 Bedrooms
3.5 Bathrooms
Rooftop Patio
Single Detached Garage
Developed Basement
COMMUNITY AMENITIES
Bow River
Bike Paths
Greenspace
19th St Shops & Cafes
Kensington
Neighbourhood Schools
West Hillhurst Community Centre
DESIGN
The natural, sand, sea and stone colour palette flows throughout the home. Bleached white oak flooring and luxurious silk carpets create the backdrop for calm, tone-on-tone patterned tile and custom millwork. Top- quality materials include designer pendant lighting and fixtures, soft-close hinges, Kitchen Aid stainless steel appliances, and Quartz counter tops. The master ensuite is equipped with designer tilework, rain head and body sprays, heated floors and double vanity. The Nest Learning thermostat will help you to save money and stay cozy - plus you’ll never worry about losing your keys with the digital smart lock.
SPECS
Custom Cabinets with Soft Close Hinges
Matte Black Hardware
Designer Porcelain Tile
Kitchen Aid Stainless Steel Appliances
Designer Pendant Lighting
Gas Fireplace with Tile Surround
Custom Designed Stair Screen
Silk Carpets
Engineered Hardwood Flooring
Fully Tiled Shower with Body Sprays, Rain Head and In-Floor Heating in Master Ensuite
Digital Smart Lock
Nest Learning Thermostat
Nest Hello Doorbell
Electrolux Stacked Washer and Dryer



