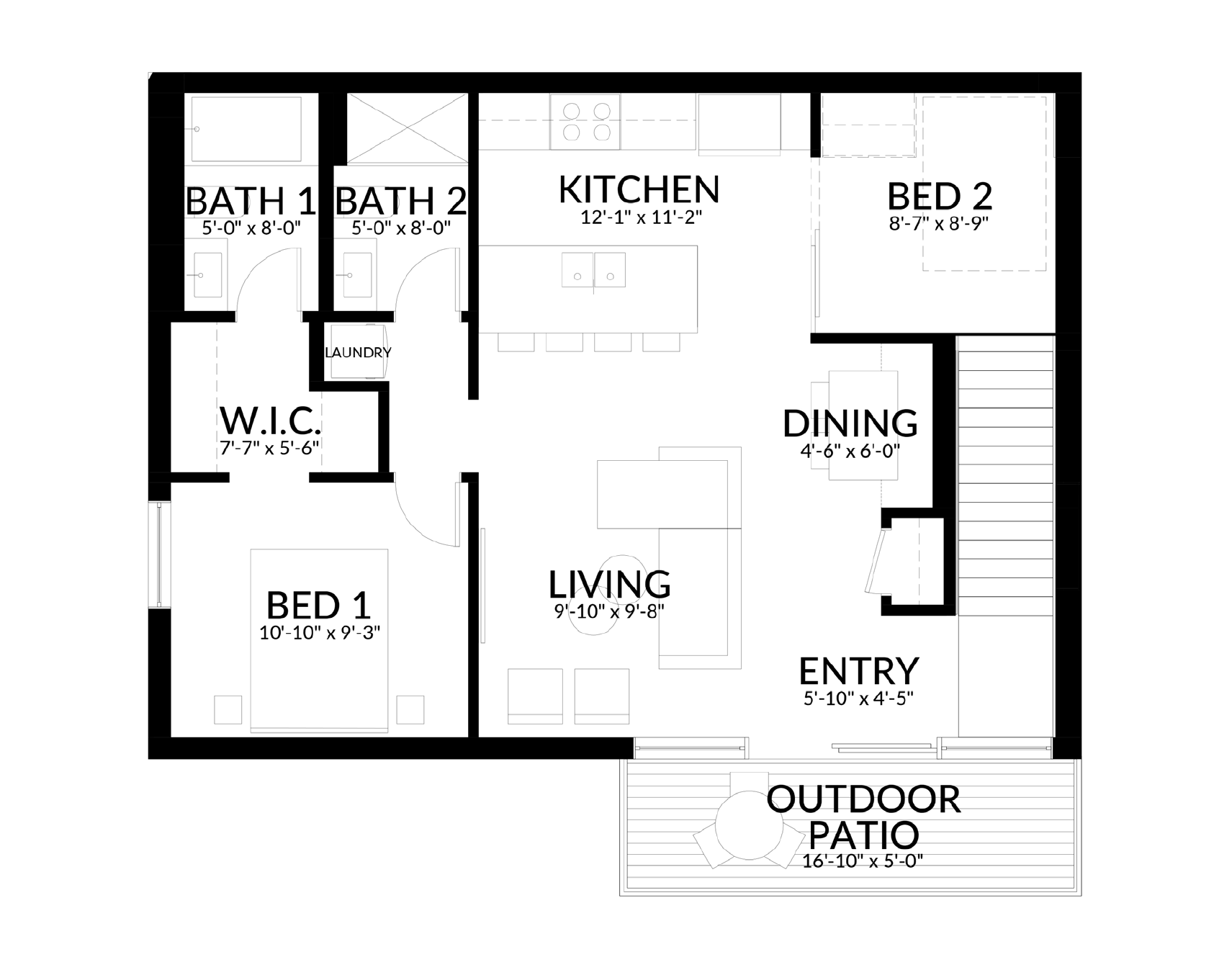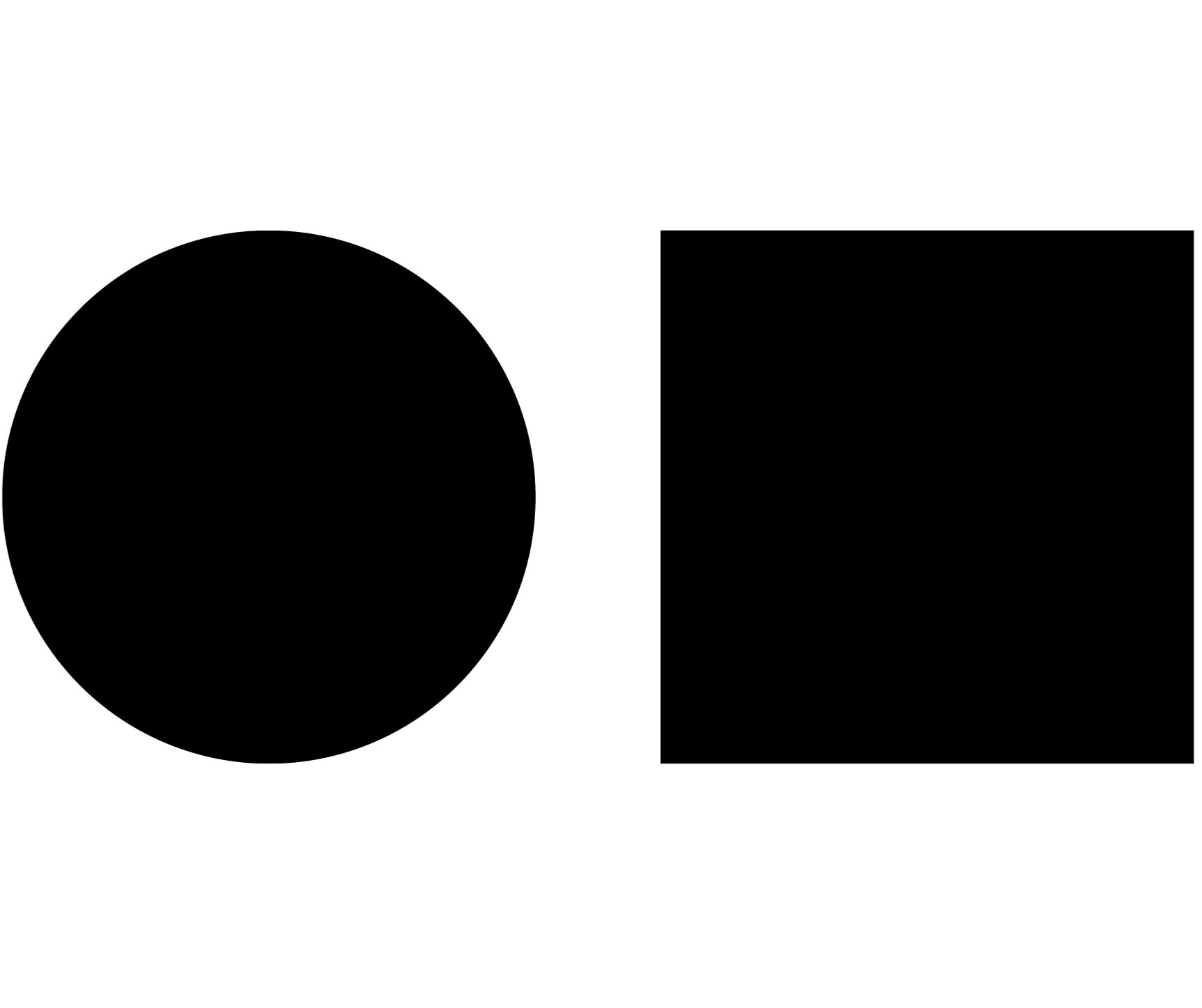Unit 614 Penthouse


















Unit 614 Penthouse
VIEW INTERACTIVE VIRTUAL SHOW SUITE →
-
SECURITY DEPOSIT: $500.00
MONTHLY RENT: $2,468.00
-
BEDROOMS: 1 + Den
BATHROOMS: 2
SQFT: 865
BALCONY: South Facing (33 Avenue SW)
FURNISHING: Unfurnished
UTILITIES INCLUDED: All utilities included except electricity
PARKING INCLUDED: 1 Underground Parking Stall
PETS: Dogs + Cats Allowed
LEASE TERM: Negotiable
-
UNIT FEATURES:
Vinyl plank flooring in kitchen, living area and bedrooms
In-suite stacked washer & dryer
Contemporary track lighting system in kitchen and living areas
Dishwasher
Private Balcony/Patio
Extra Storage
Open concept layouts
Over height, double-glazed windows
Polished quartz countertops
Matte black hardware
Designer tile in bathrooms
Roller shade blind system with blackout shades in bedrooms
In-suite controlled air-conditioning
Keypad Door Lock
Stunning views of Calgary city-scape, mountains, or courtyard
BUILDING AMENITIES:
Community Courtyard
Large Scale Public Art Murals by Cassie Suche and Katie Green
COMMERCIAL TENANTS:
Diner Deluxe
Leela Eco Spa
Sean Hope-Ross Strength and Conditioning
The Brewer’s Apprentice
More to be announced
-
This unit will be professionally managed by Remax Commercial Property Management.
