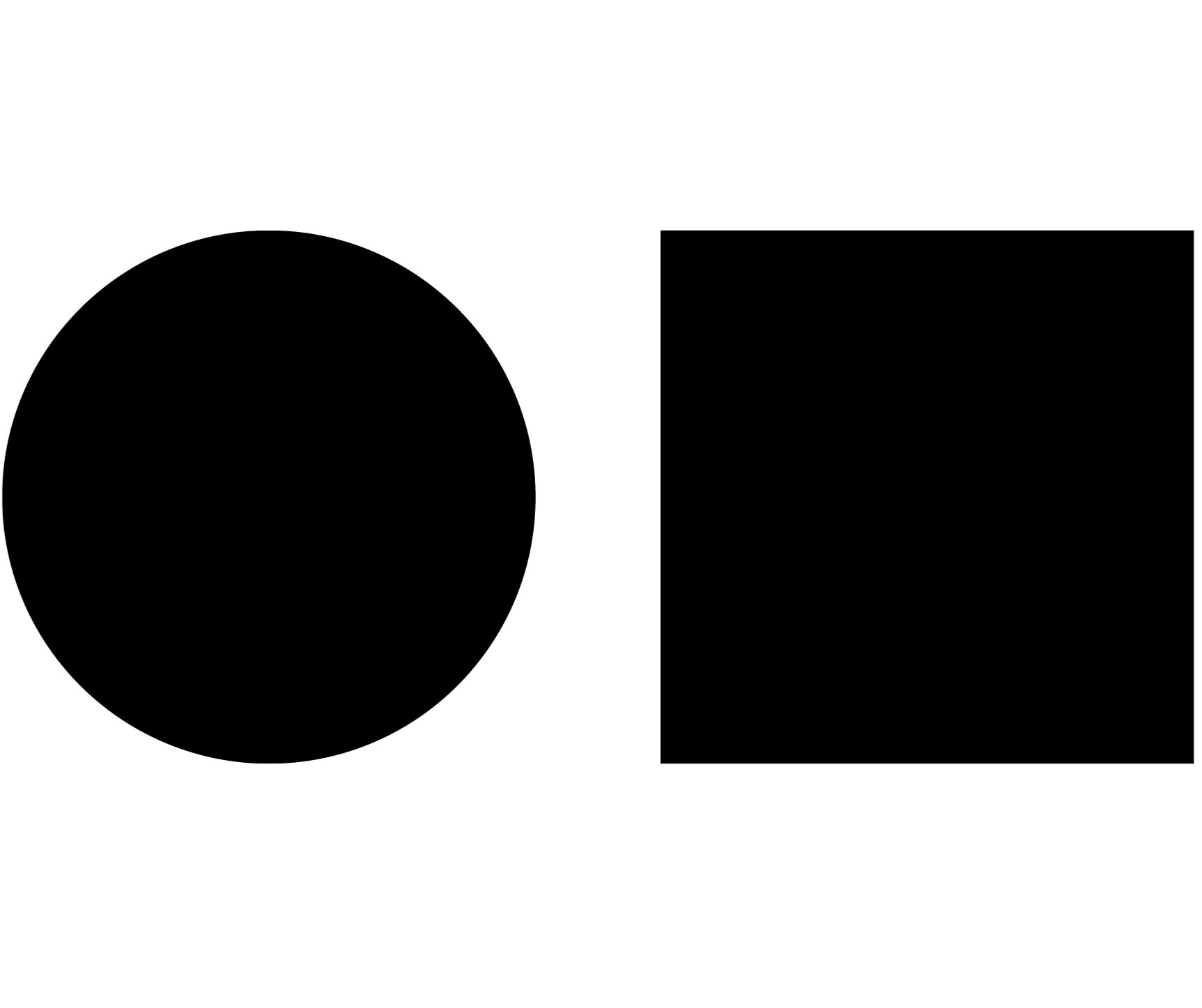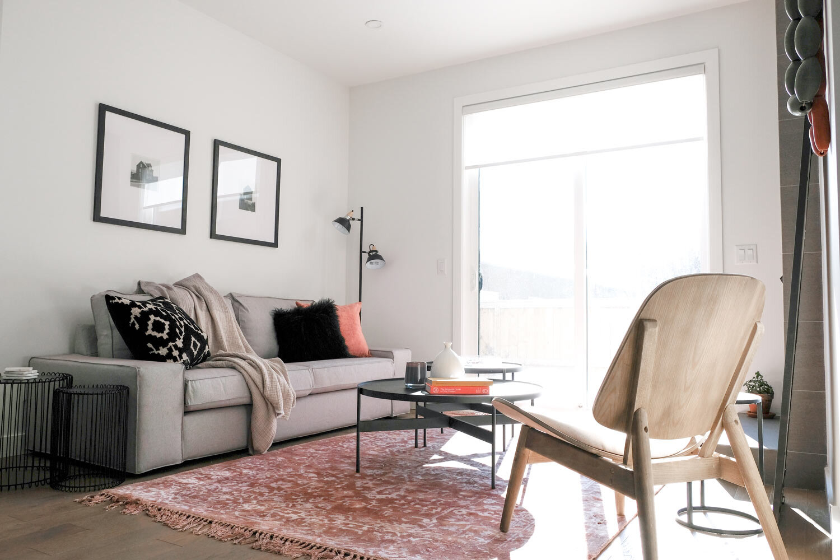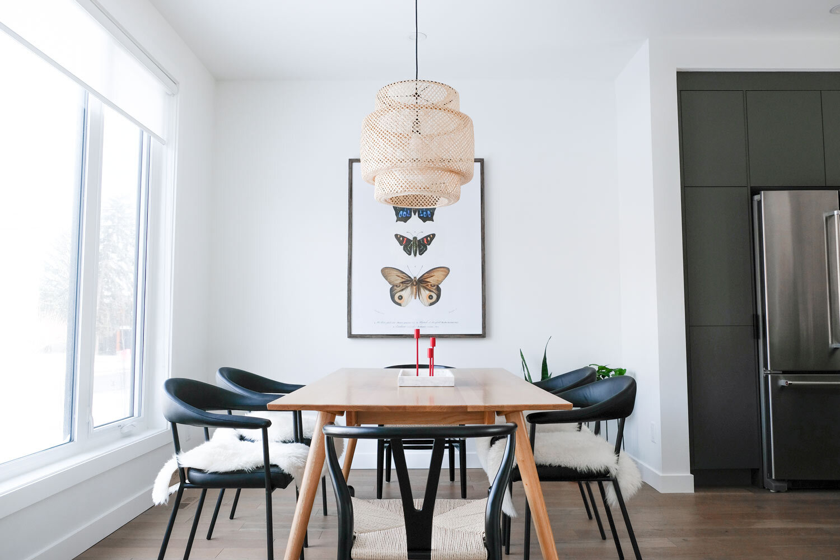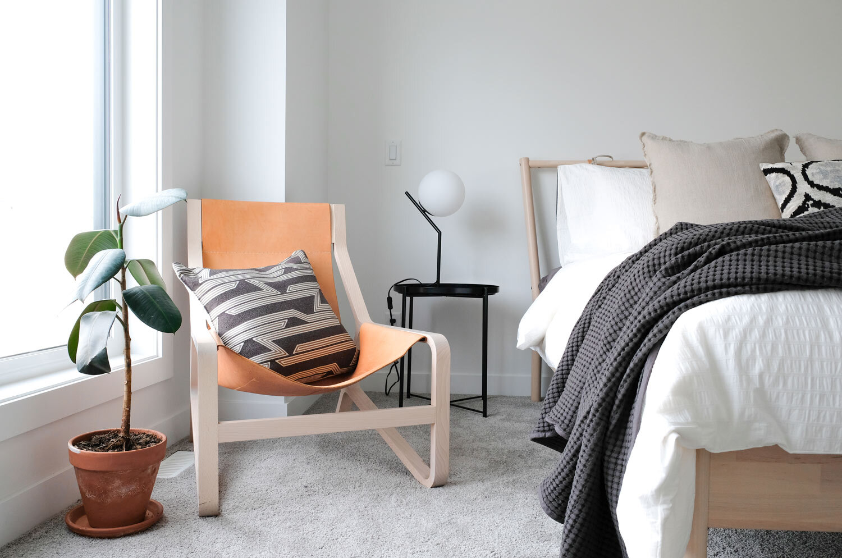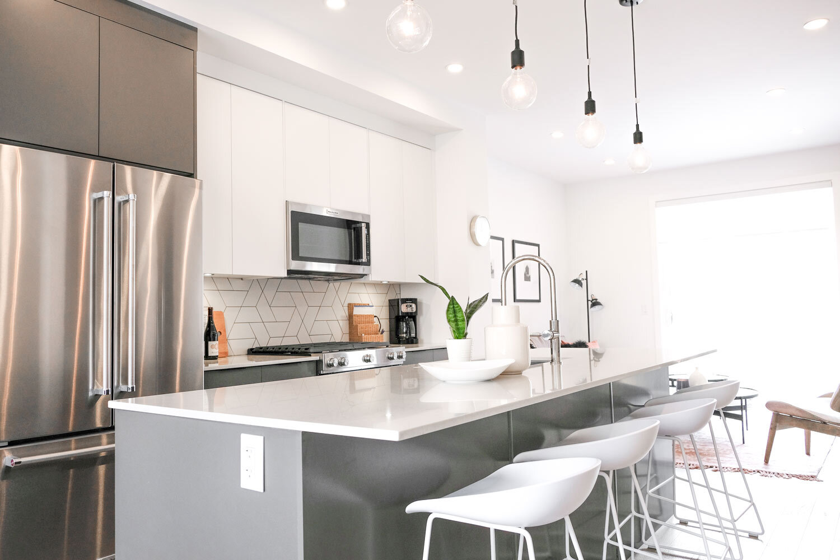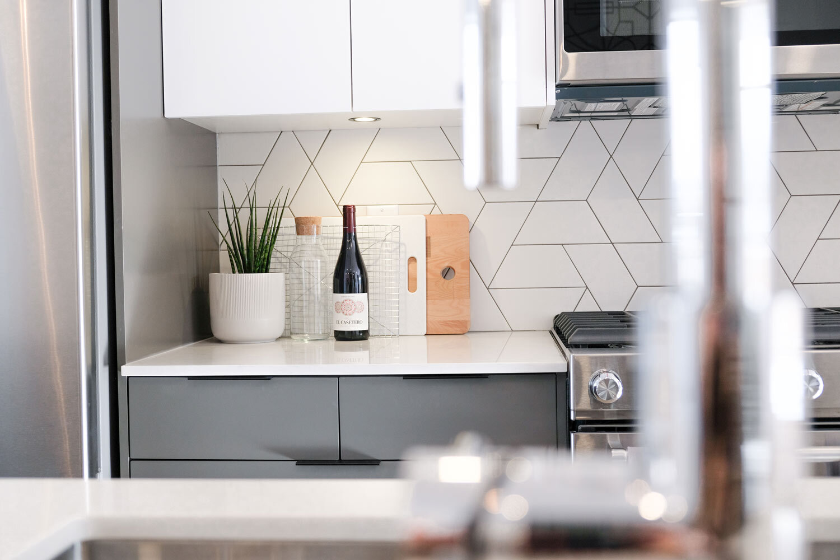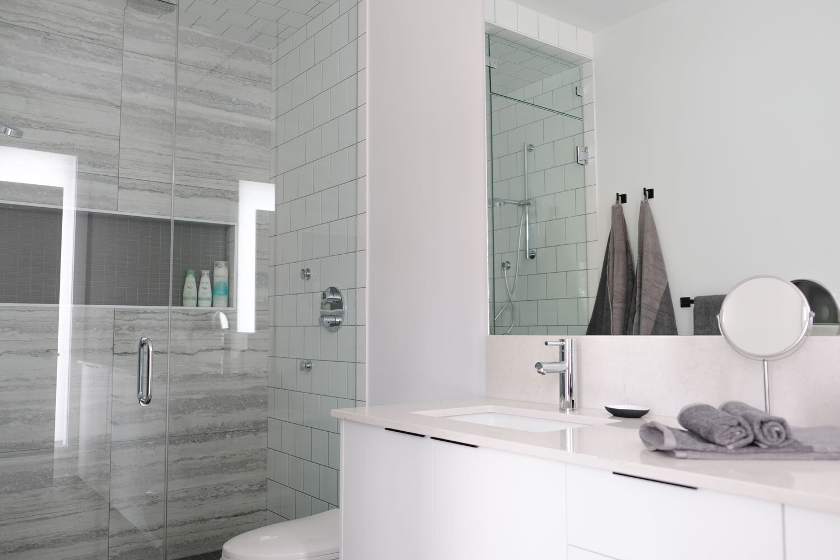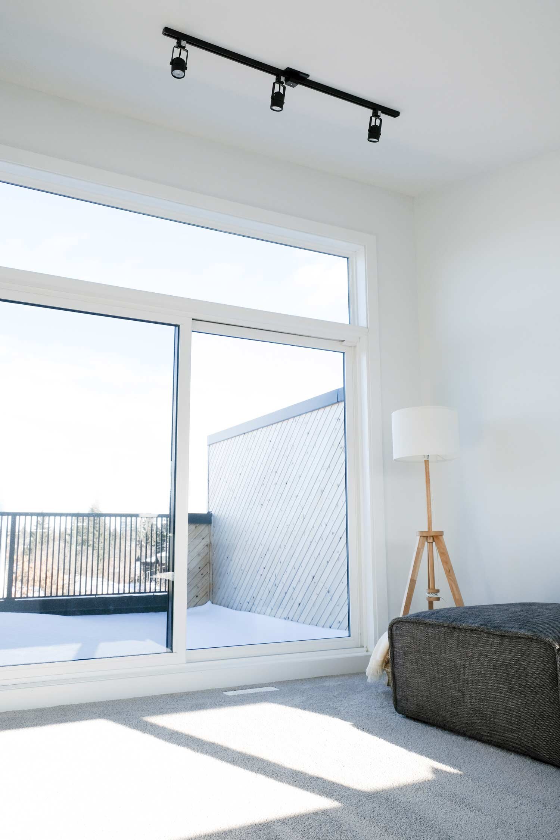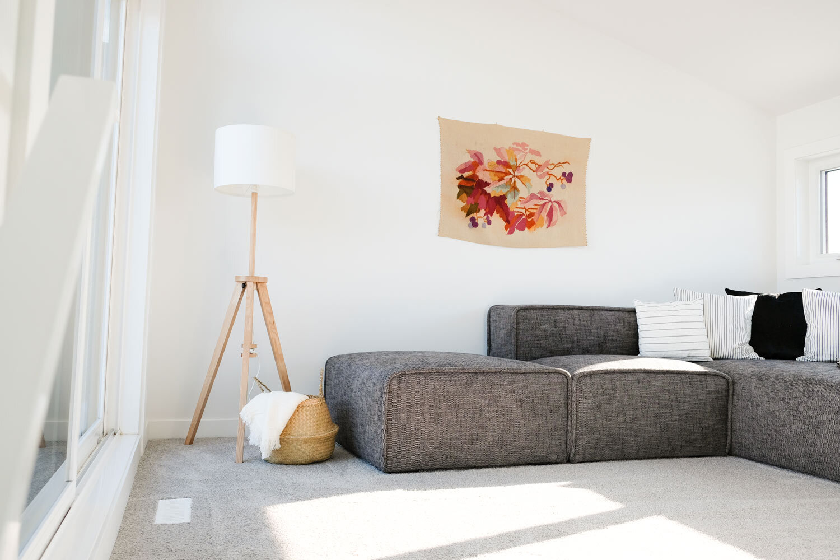Killarney 26
Completed in 2019
The exterior façade on this 4-plex is a mix of textures combining metal, cedar and high contrast black and white detail, with an innovative layout that takes full advantage of the corner lot - 2 units facing the street, 2 facing the avenue. Each of the units host rooftop patios, custom stairway screens, private patio spaces, and third-floor vaulted ceilings.
BUILDING
Multi-family
4-plex
TOTAL SIZE
8,301 sqft
LOCATION
Killarney
Calgary, AB
UNIT FEATURES
Fully Developed Basement
3 Bedrooms
3.5 Bathrooms
Rooftop Patio
Single Detached Garage
BUILDER
RNDSQR
