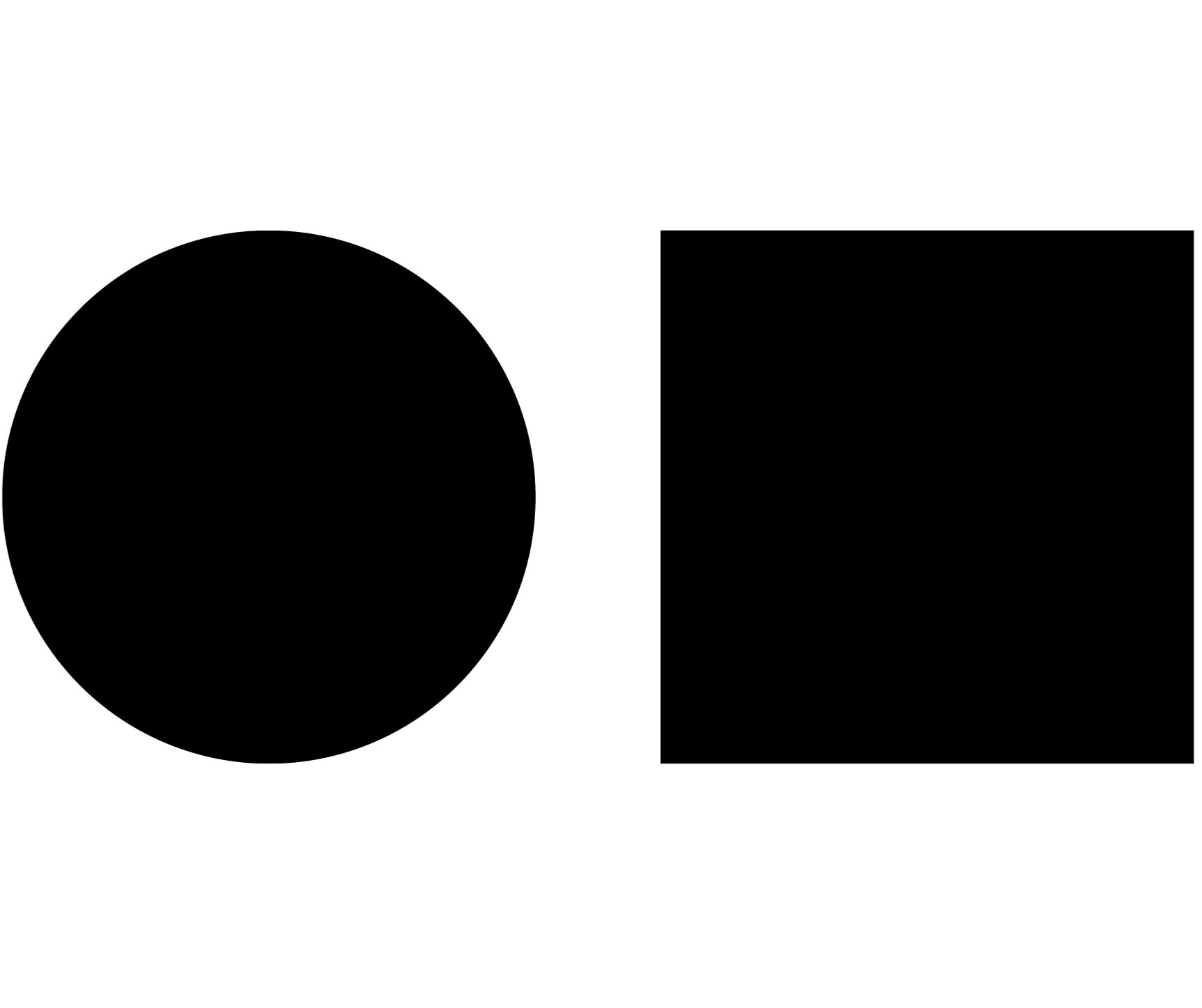Altadore 50
Completed in 2019
The location of this project is sweet - you are steps away from Glenmore Athletic Park and the Tennis Dome is just across the street, and you’ve got breathtaking Mountain views from your private roof-top patio. Each of the 4 units has over 1500 square feet of develop space and a yard to spill out onto when the sun is shining. There are 4 massive mature trees on the property to help you get the right amount of green in your life. You’ll love the raw, natural texture of cedar in an amazing vertical screen that really makes the façade pop.
BUILDING
Multi-family
4-plex
LOCATION
Altadore
Calgary, AB
UNIT FEATURES
Fully Developed Basement
3 Bedrooms
3.5 Bathrooms
Rooftop Patio
Single Detached Garage
COMMUNITY AMENITIES
Marda Loop
Public School
Neighbour Coffee
River Park
Sandy Park
Glenmore Athletic Park
Tennis Dome
Kitchen Aid stainless steel appliances are set into custom cabinetry, and white oak open shelving is a gorgeous place to display accessories and keepsakes.
White marbled quartz countertops and black hardware is used throughout the kitchen and again in the master bath for a striking modern touch. Tile work in both spaces is original and inspired.
Light flows from above and below through the stairwell, where intricately placed cut-outs and niche details add architectural interest and a bit of drama to the open plan. You’ll never want to leave this living room, anchored by a handsome gas fireplace wrapped in large-format tile that suggests raw concrete.
Custom Cabinets with Soft Close Hinges
Matte Black Hardware
Designer Porcelain Tile
Kitchen Aid Stainless Steel Appliances
Designer Pendant Lighting
Gas Fireplace with Tile Surround
Custom Designed Stair Screen
Silk Carpets
Engineered Hardwood Flooring
Fully Tiled Shower with Body Sprays, Rain Head and In Floor Heating in Master Ensuite
Digital Smart Lock
Ecobee Smart Thermostat
Electrolux Stacked Washer and Dryer
FLOORPLANS
unit 1
SOLD
unit 2
SOLD
unit 3
SOLD
unit 4
SOLD










