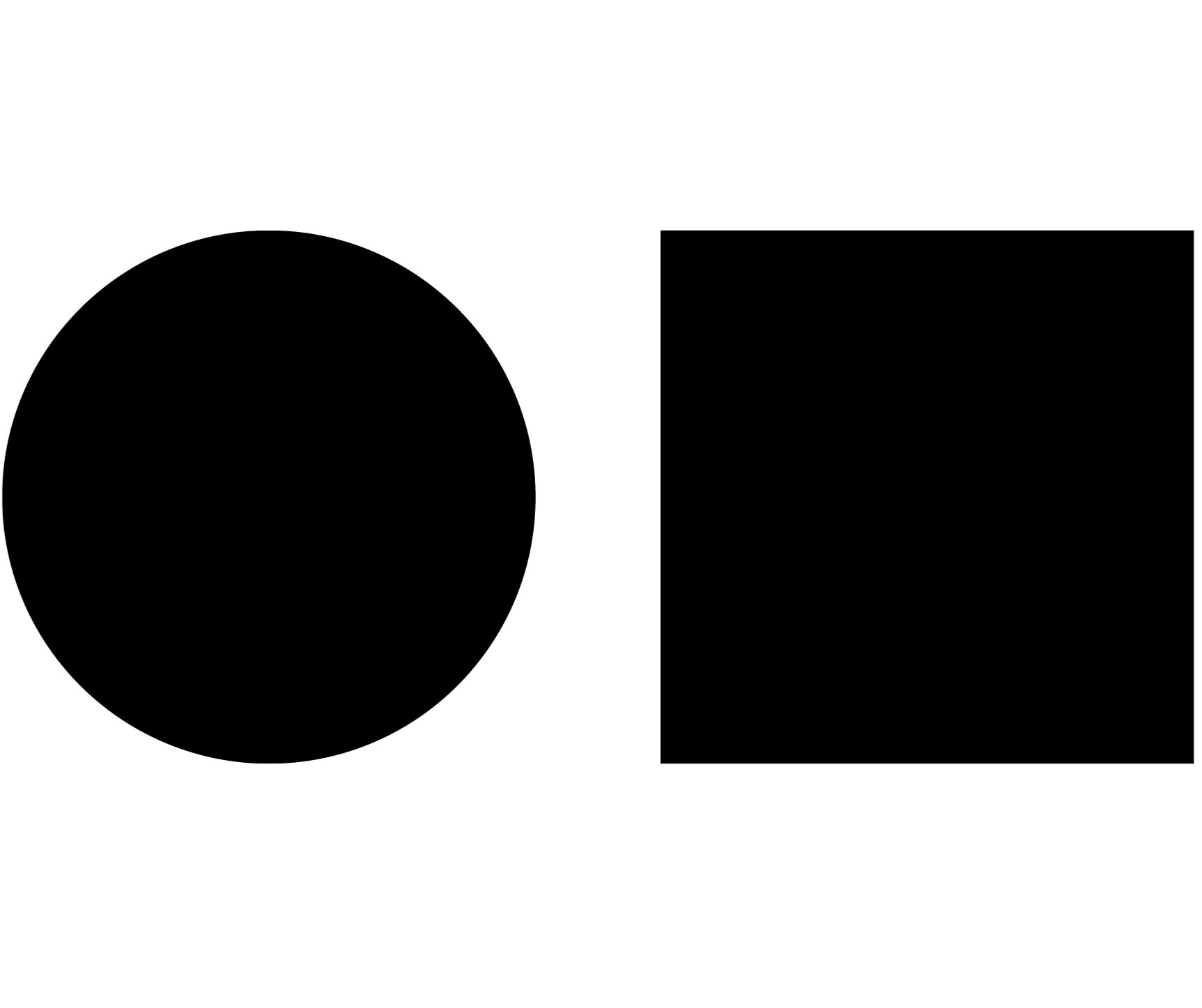Killarney 29
Completed in 2019
Drawing on inspiration from historical housing facades, this 4-unit townhome is an eye-catching mix of shape, pattern and material with a vibe that’s all its own. Incorporating playful porthole windows add to the unique architectural look. Bold black corrugated metal paired with neutral brick and warm cedar weave together to create a strong street presence. Staggered rooftop patios ensure privacy while walk out decks are functional and spacious. Style and smarts? Who says you can’t have it all.
UNIT FEATURES
Fully Developed Basement
3 Bedrooms
3.5 Bathrooms
Rooftop Patio
Single Detached Garage
COMMUNITY AMENITIES
Westbrook LRT
Parks
Community Pool
Specialty Grocery Stores
Mom & Pop Eateries
Crowchild Trail
17 Avenue
An intriguing pallet complete with designer porcelain tile, warm white Oak flooring and soft grey carpet invite you to take it all in.
Textured tile fireplace alongside a custom-made concrete stair screen balances the soft pallet with edge and distinction, while a round mirror mounted over the floating vanity in the powder room reflects the porthole windows adding interest to this groovy space.
Contrasting white and dark grey millwork are the backdrop to our favourite design feature of the kitchen – a nude porcelain tiled back countertop wrapped seamlessly into the backsplash.
Custom Cabinets with Soft Close Hinges
Matte Black Hardware
Designer Porcelain Tile
Kitchen Aid Stainless Steel Appliances
Designer Pendant Lighting
Gas Fireplace with Tile Surround
Custom Designed Stair Screen
Silk Carpets
Engineered Hardwood Flooring
Fully Tiled Shower with Body Sprays, Rain Head and In Floor Heating in Master Ensuite
Digital Smart Lock
Ecobee Smart Thermostat
Electrolux Stacked Washer and Dryer
FLOORPLANS
unit 1
SOLD
unit 2
RENTED
unit 3
RENTED
unit 4
SOLD










