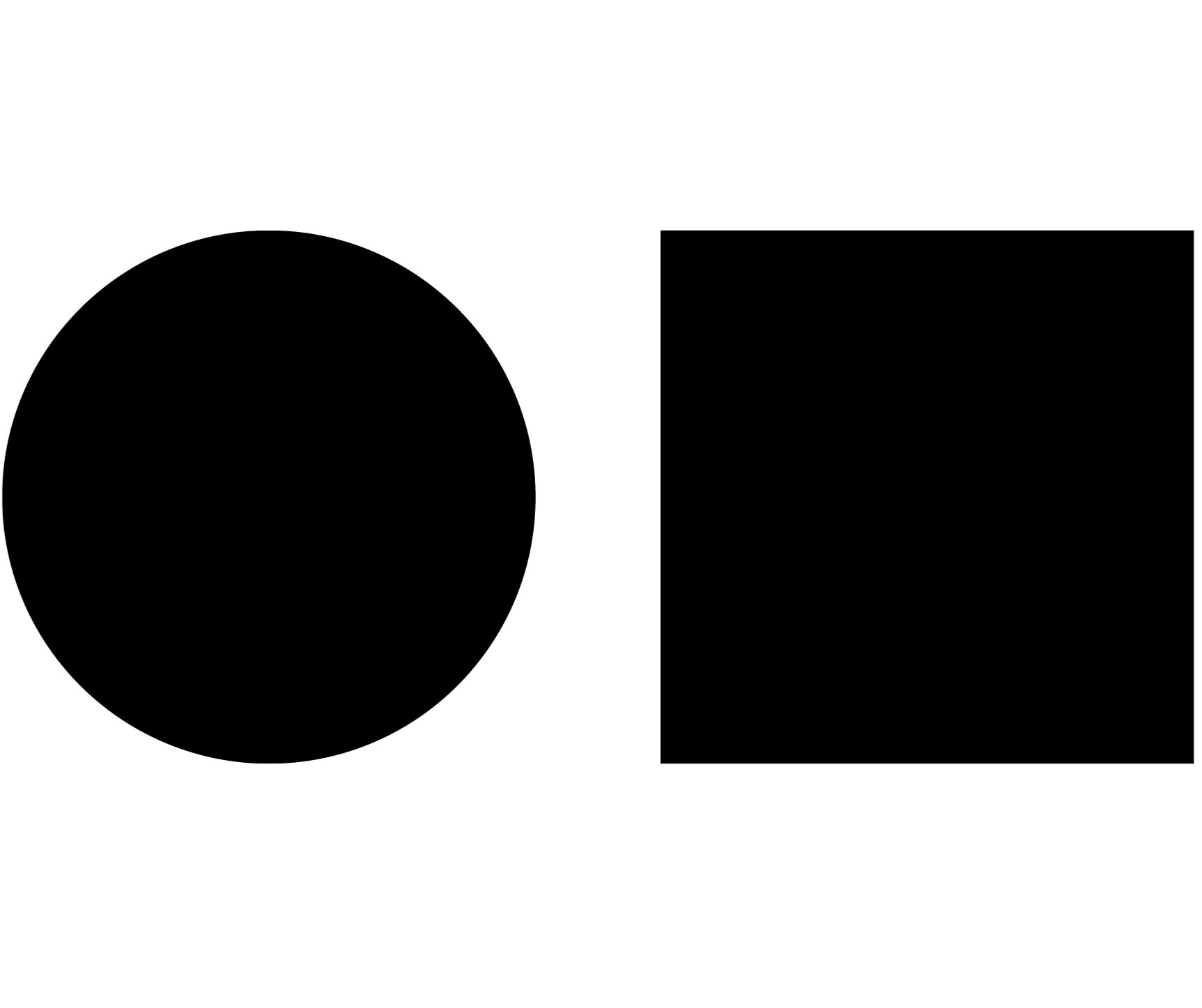Reinventing Living Spaces In The Inner-City
Homes with modern livable design in interconnected communities
We have two great new projects for 2018. Check out GROW, a 20 unit multi-family development in Bankview; or have a look at PEAKS+PLAINS, townhomes inspired by Calgary’s big sky and sheltering Rockies.
GROW: Shaking up Multi-Family Living in Bankview
The sloping switchbacks that climb from the street are the first signal that this isn’t any
ordinary condo development. Covered in green and letting light flow freely into each of the
20 units, the stepped roofline is an ingenious blend of form & function. Experience inner-city livability at its most appealing. This isn’t a knock-off, it’s an original.
GROW Building Details
Designed specifically for this particular site and taking full advantage of its sloping aspect, GROW captures valuable green space, offering personal garden plots and a communal grass-covered rooftop perfect for outdoor dining, games and catching a few rays. With reasonably priced units ranging from single and 2-bedroom Condos to 2-bedroom Lofts and 3 bedroom Townhomes, GROW is geared towards a diverse and discerning community, including families.
Key Features
Recognized with a Special Mention from the Architizer A+ Awards
Loft, Condo, and Townhome Spaces
Individual rooftop garden for all units
PEAKS+PLAINS: Where the Prairies Meet The Mountains
On a gorgeous corner lot just footsteps away from River Park, Altadore Elementary and Marda Loop, PEAKS+PLAINS is an innovative approach to townhomes. You’ll be wowed by the modern Scandinavian exteriors with dramatically pitched rooflines on one side and the timeless minimal elegance of a flat rooflines on the other.
PEAKS+PLAINS Building Details
This study in contrasts is unified by design elements combining warm KEBONY wood – an ingenious maintenance-free sustainable softwood - with striking black standing seam metal siding. The effect is eye-catching with clean lines that demonstrate the simplicity and functionality of honest, natural materials. 4 buildings in total, with 10 units street side (PEAKS) and 10 units facing the internal courtyard (PLAINS).
Key Features
2000 square feet of living space including 3 bedrooms and fully developed basements
Outdoor living space is maximized with spacious balconies and private patios
All our units feature fine finishes like luxury 7” wide plank white oak flooring
Scandinavian design, utilizing pitched and flat roof styles, each shape pops against the next, creating visual interest without being too busy
Newsletter
READ MORE ↓



